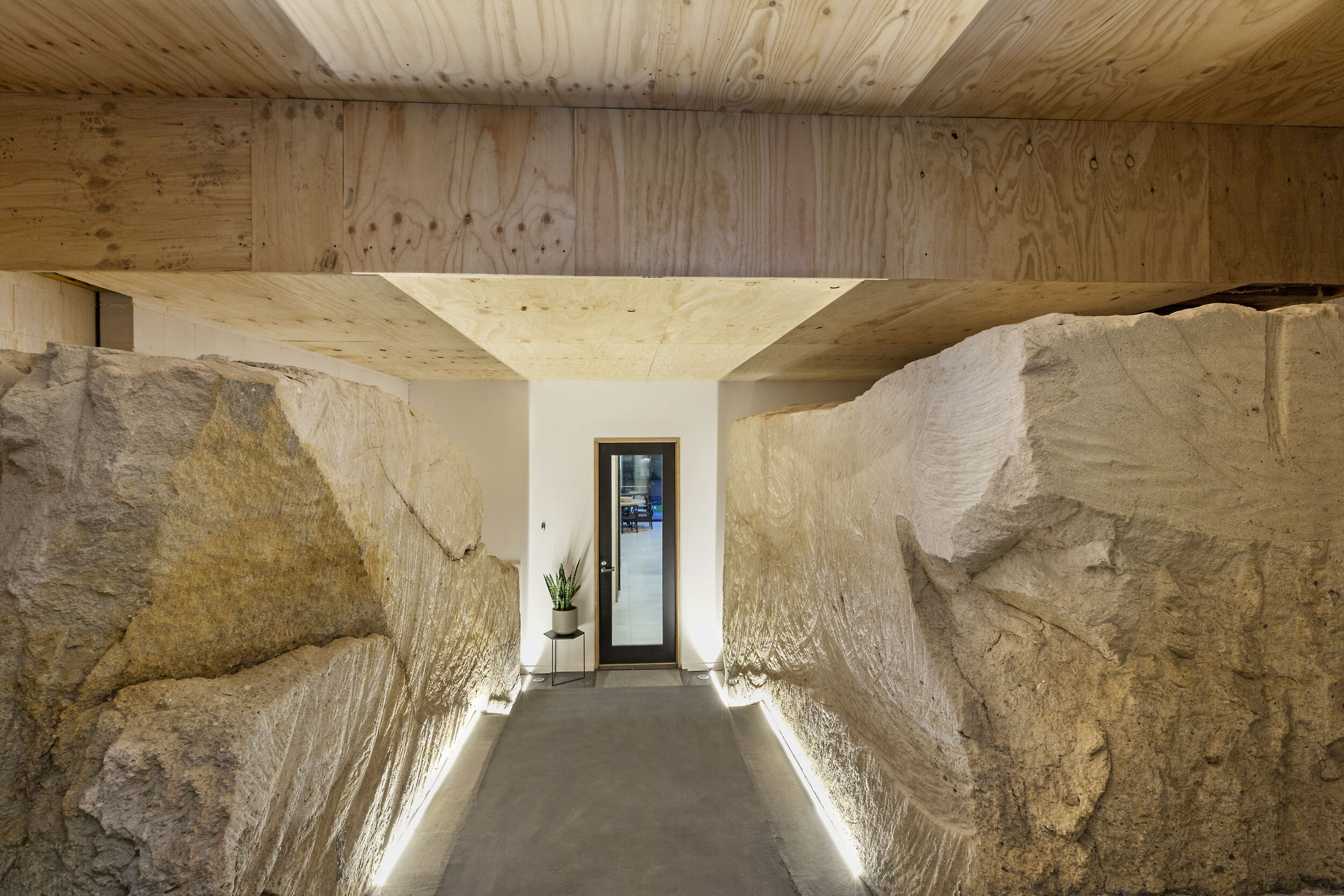Residential Project
FRESHWATER HOUSE
The design of this home embraces minimalism, with a modern, boxy exterior that emphasizes simplicity and a strong connection to nature. Maximizing natural light was a priority, so we incorporated floor-to-ceiling glass in the living space, including sliding stacker doors and a striking glass window that opens up the void, connecting to a second living area upstairs. High-level windows in all the bedrooms frame views of the blue sky and surrounding trees, adding to the home’s sense of openness.
When purchasing property, we collaborate closely with local real estate agents in the areas we’re considering. In our experience, houses listed online are often undervalued, and attending auctions is invaluable for gaining a clearer understanding of your local market trends.
Freshwater House presented a significant excavation challenge, as the original cottage sat atop a sandstone foundation. Our draftsman had the brilliant idea to carve a tunnel through the sandstone, linking the garage to the kitchen and living areas. This became the family’s main entryway and is now a standout feature of the home. Beyond its architectural impact, the tunnel also creates excellent airflow, inviting a refreshing sea breeze to naturally cool the house.
“I was split between my love of darker, Melbourne-style finishes and the Sydney coastal look, I wanted it to feel light and airy but also sophisticated, so we chose a palette of raw finishes, natural timber along with darker tones.”
“I love the element of surprise when opening the front door, beyond the simple geometric exterior the interior is open plan living with huge expansive glass sliders and an abundance of natural light.”

Credits
Sarah Wood Designs
Designer
Maree Homer
Photography
Kristen Rawson
Stylist
INSIDE OUT Editorial - A minimalist coastal home the perfect family abode by Homes to Love








