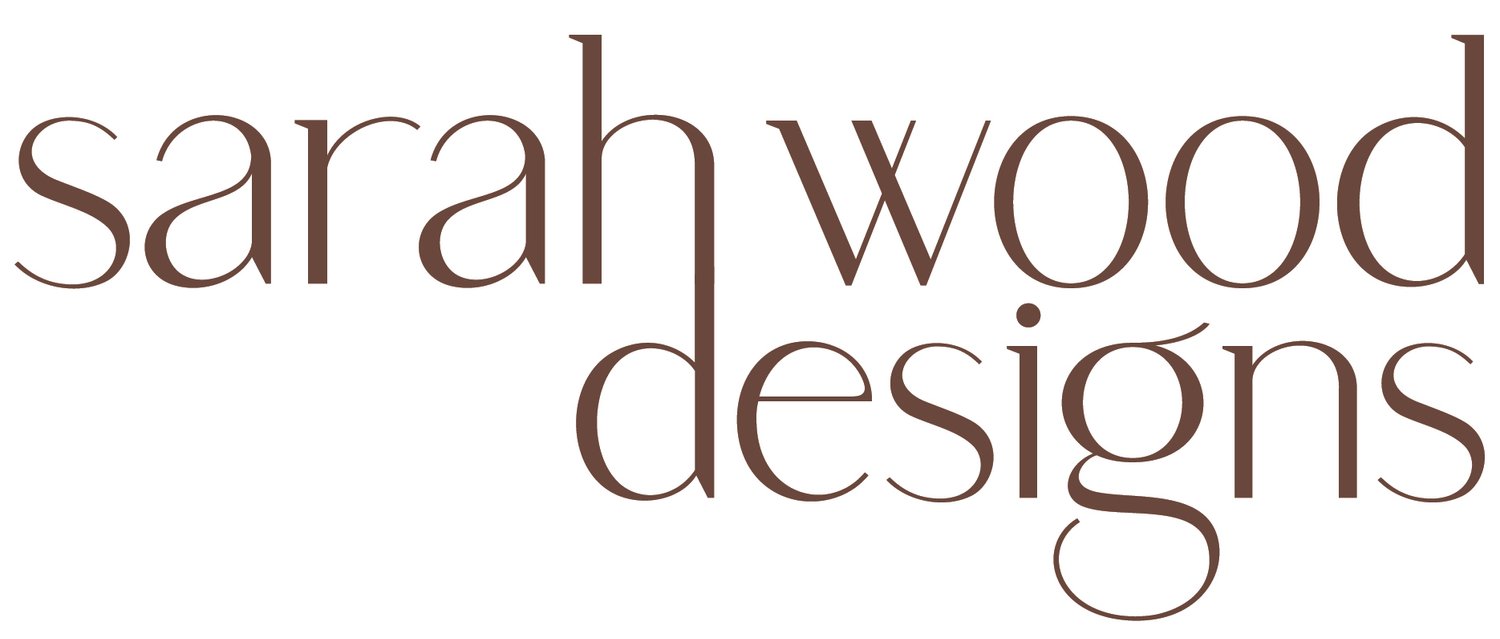FAIRFIELD HOUSE
Residential Project
A Contemporary Family Oasis in Fairfield Nestled in one of Fairfield's most desirable pockets, this remarkable contemporary home is a true haven of style and comfort. Designed to inspire, it blends sophistication with the warmth of family living, offering serene spaces and a vibrant lifestyle just moments from cafes, restaurants, and boutique shopping.
Thoughtfully crafted with a striking warehouse-inspired aesthetic, the home boasts an exceptional open-plan layout where natural light dances across designer details. The interiors are framed by lush garden views, creating a seamless connection between indoor and outdoor living.
With four generous bedrooms (each with built-in robes), three exquisite bathrooms (including ensuites), a dedicated study, and multiple living zones, this home is as functional as it is beautiful. The heart of the home—a state-of-the-art AEG kitchen with polished concrete benchtops—flows effortlessly into the dining and family areas, opening onto a sunlit entertainment deck and private garden.
Impeccable features include double-glazing, ducted heating/cooling, stunning Oak floors, and abundant off-street parking. Positioned within walking distance to parks, schools, and the train station, this residence offers a quiet sanctuary without compromising on convenience.
It’s a home that promises to elevate your everyday, setting the stage for effortless family living and memorable moments.




Credits
Sarah Wood Designs
Designer
